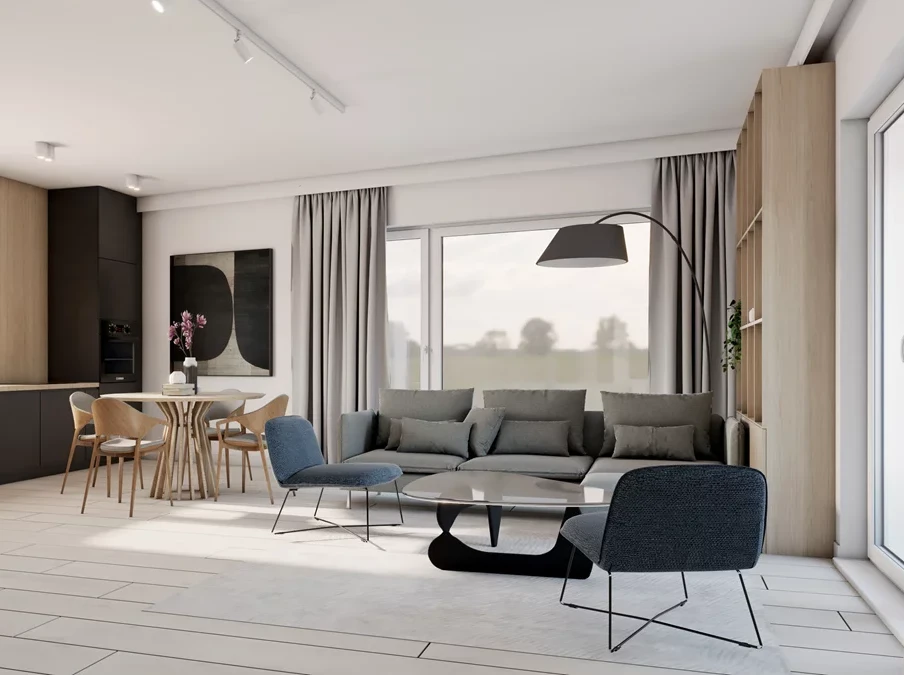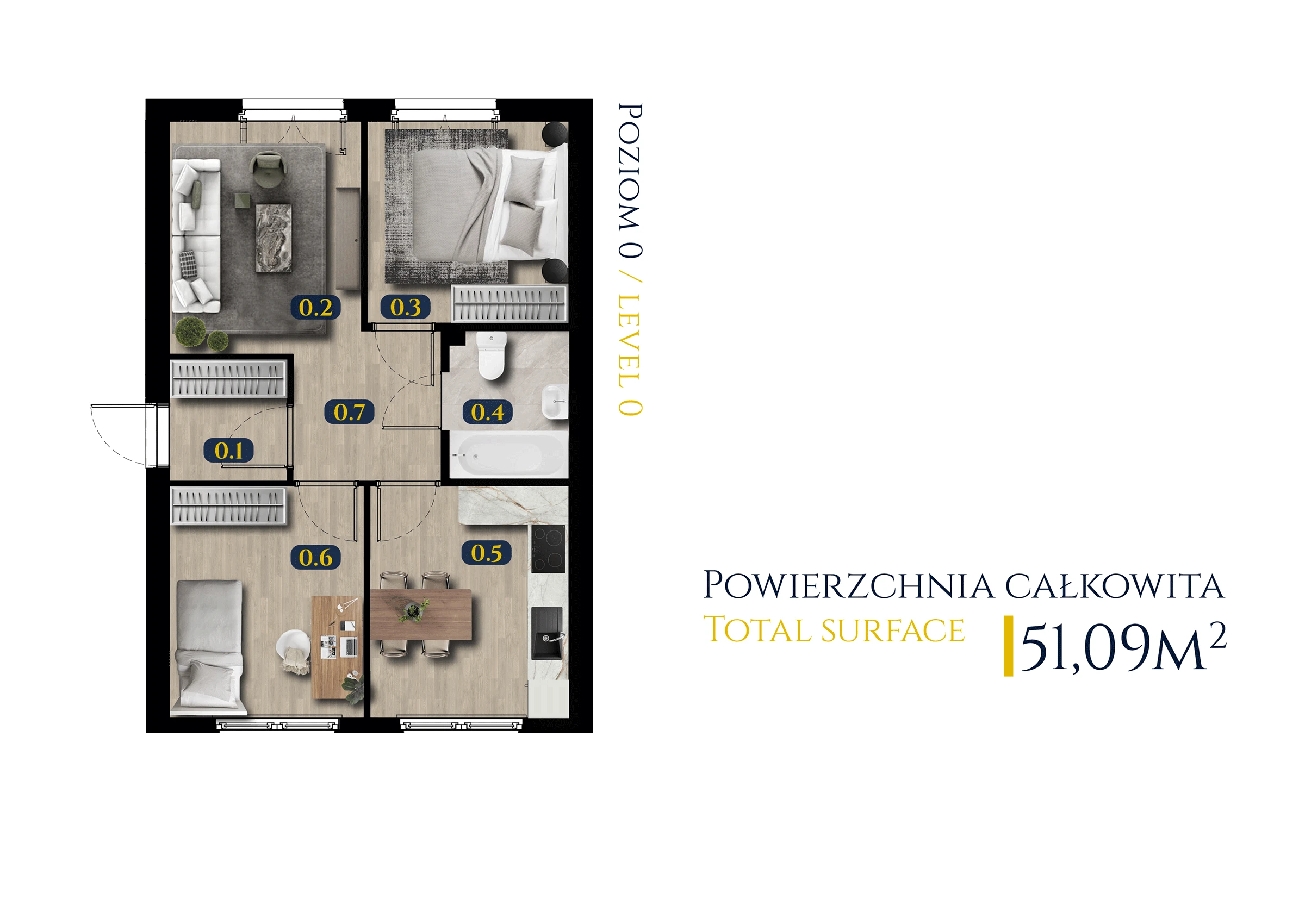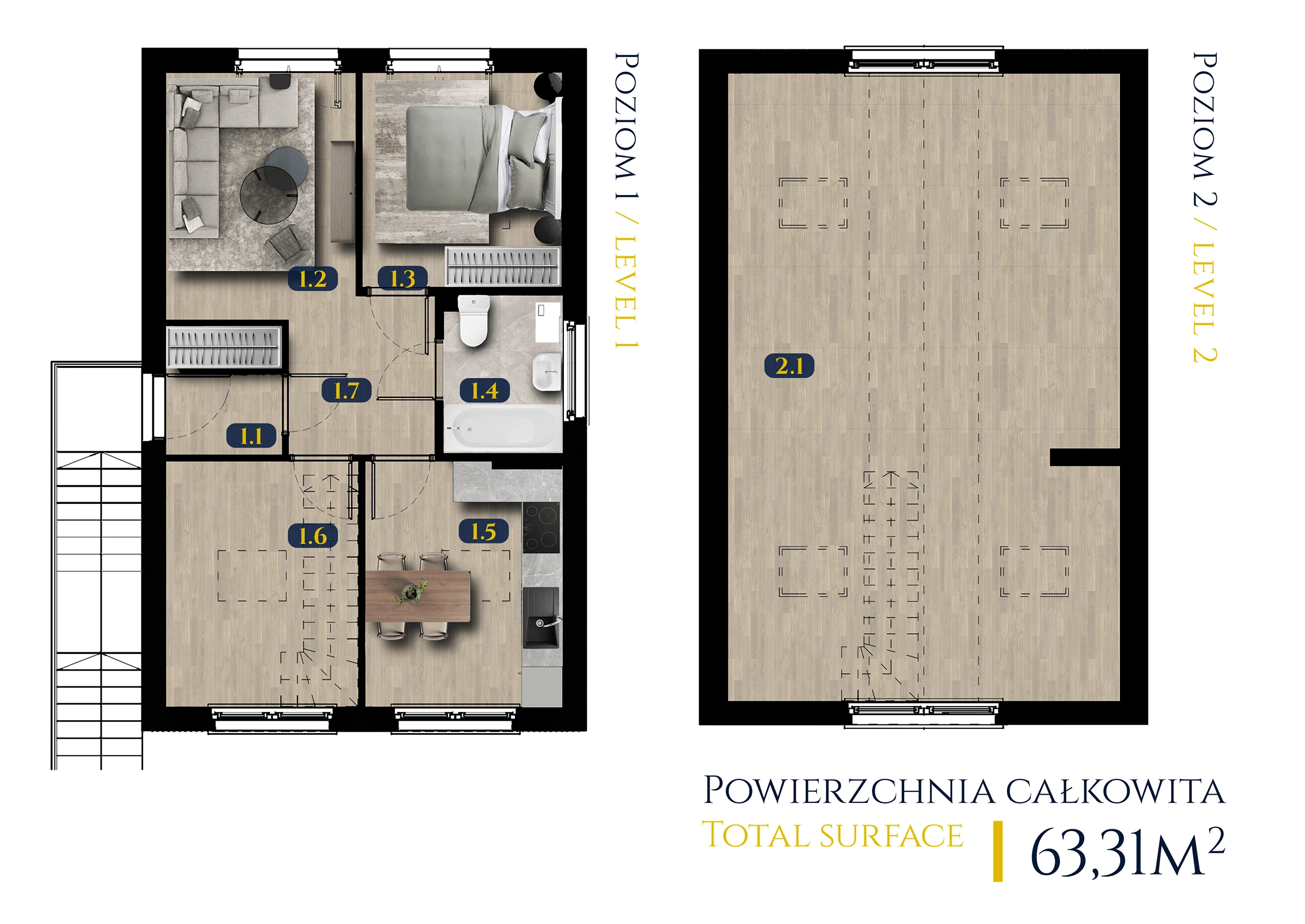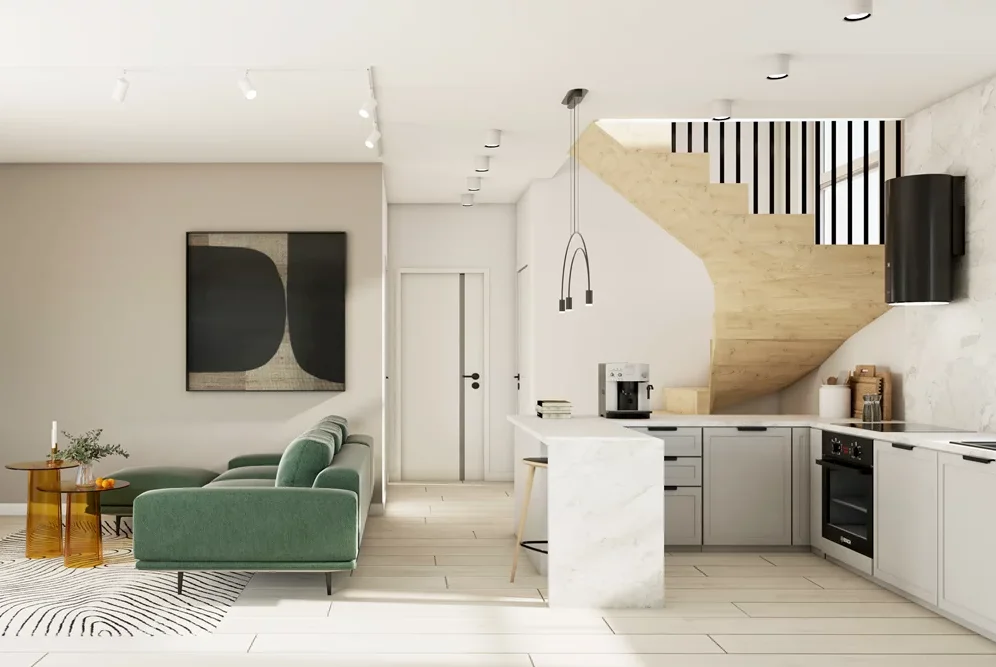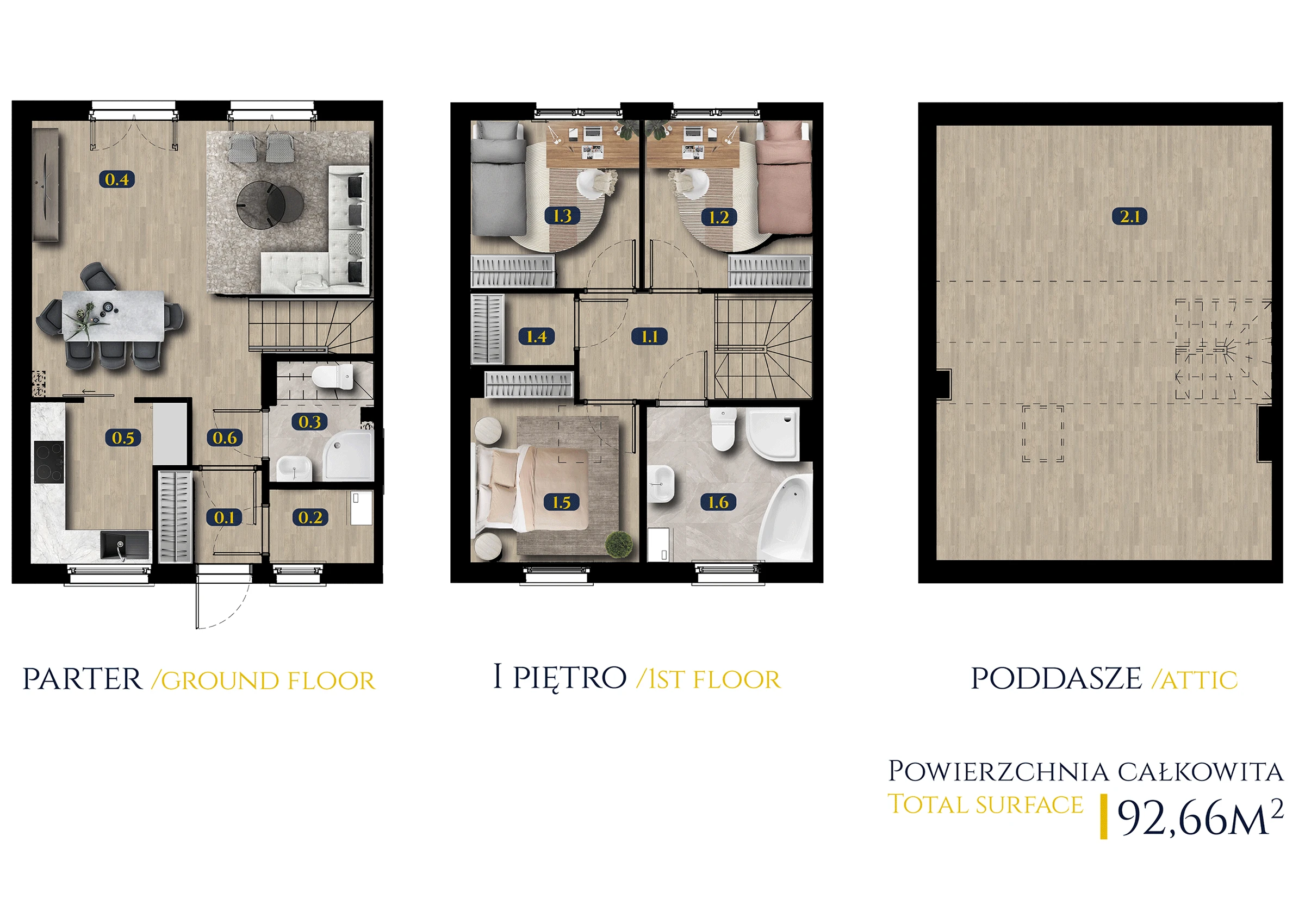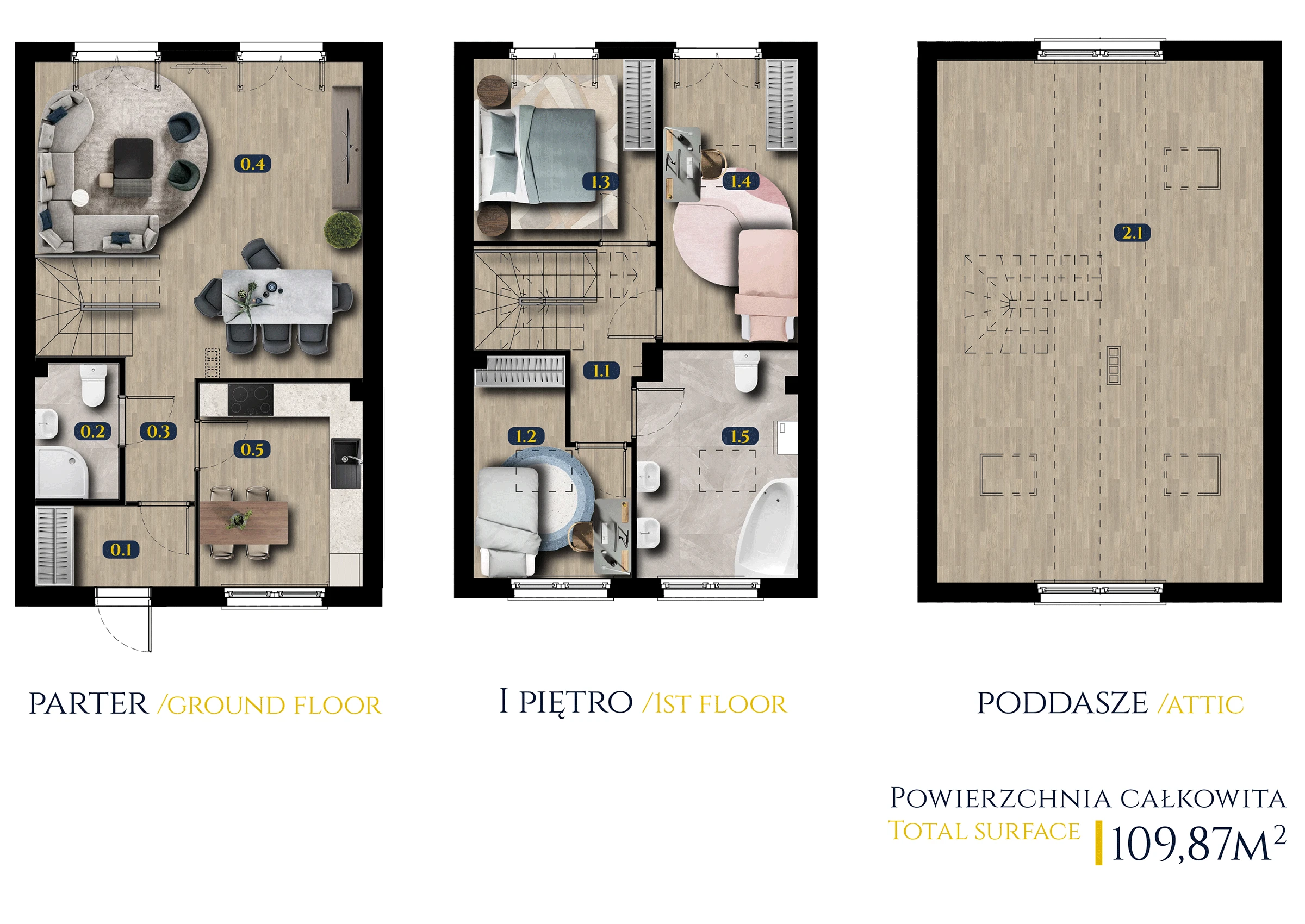Excellent investment
Thoughtful solutions
When designing Starbienino New Village, we placed great emphasis on sustainability and timelessness. Every building is constructed with high-quality materials and equipped with state-of-the-art heating and ventilation systems, ensuring low energy consumption and optimal indoor temperatures all year round.
Here, every detail has been meticulously planned. The homes and apartments feature thoughtfully designed layouts, with each room offering an optimal amount of space. Larger units boast separate kitchens and additional bathrooms, while mid-sized and smaller residences provide comfortable living areas with open-plan kitchenettes. We have also prioritized ample storage solutions, incorporating dedicated closets and storage spaces for added convenience.
Wide offer
premises
Timeless
design
High quality
execution
Apartments
Feel right at Home
At Starbienino New Village, we have carefully curated a diverse selection of apartments designed to fulfill your vision of the perfect home. Whether you’re looking for a private retreat, a cozy space for two, or a comfortable residence for the whole family, you will instantly feel at home here.
Our apartments combine comfort with exceptional functionality. Expansive windows flood the interiors with natural light while offering picturesque views of the lush greenery surrounding the estate. Thoughtfully designed layouts ensure effortless interior arrangement and maximum convenience.
Our offer includes both compact apartments with private gardens—ideal for those who cherish tranquility and a close connection to nature—as well as spacious, two-story residences that provide ample room for the entire family.
Select units feature two bathrooms and an adaptable attic space, offering endless possibilities. Whether you envision an additional bedroom, a home office, or a vibrant playroom for children, the space is yours to shape.
Our offer includes both compact apartments with private gardens—ideal for those who cherish tranquility and a close connection to nature—as well as spacious, two-story residences that provide ample room for the entire family.
Select units feature two bathrooms and an adaptable attic space, offering endless possibilities. Whether you envision an additional bedroom, a home office, or a vibrant playroom for children, the space is yours to shape.
Houses
Living Space Full of Possibilities
If you’re searching for a home that meets all your expectations, we have the perfect offer for you. Our largest house is a true haven of peace and comfort. The spacious living room, with its breathtaking garden view, allows you to stay connected with nature all year round.
Designed with the highest standards in mind, this home features comfortable bedrooms, two elegant bathrooms, and a generously sized kitchen—creating a living experience you’ve always dreamed of. An additional attic space provides even more room for your family, giving you the flexibility to shape your home exactly as you need.
At Starbienino New Village, every member of the household will find their perfect space! Each home is thoughtfully designed to provide maximum comfort and convenience.
The spacious living room with an open kitchen serves as the heart of the home—a place where you can cook, unwind with a book, watch TV, or enjoy quality time with loved ones. Upstairs, cozy bedrooms offer a peaceful retreat to relax and recharge. A dedicated walk-in closet adds extra storage space, helping you keep everything organized. Meanwhile, the lush green garden is perfect for unwinding, hosting barbecues, or creating joyful memories with your children.
At Starbienino New Village, every member of the household will find their perfect space! Each home is thoughtfully designed to provide maximum comfort and convenience.
The spacious living room with an open kitchen serves as the heart of the home—a place where you can cook, unwind with a book, watch TV, or enjoy quality time with loved ones. Upstairs, cozy bedrooms offer a peaceful retreat to relax and recharge. A dedicated walk-in closet adds extra storage space, helping you keep everything organized. Meanwhile, the lush green garden is perfect for unwinding, hosting barbecues, or creating joyful memories with your children.






